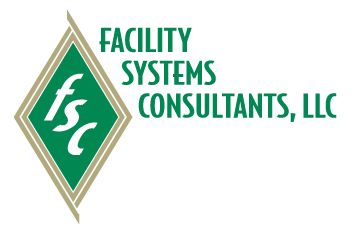PROJECTS
MEDICAL FACILITIES
Facilty Systems Consultants, LLC (FSC) has a strong background in medical facility design that includes new constructions of and renovations to hospitals and outpatient facilities alike. These projects have a high density of MEP & FP systems under stringent standards for performance and reliability.
RECENT PROJECTS:
Meadowview Surgery Suite
This project consisted of renovations to a 9,000 square feet existing medical office building in Kingsport, Tennessee to be used as a Class C surgery suite with C.O.N. certification. Renovations included surgical rooms, exam rooms, offices, and waiting areas. Design for the project included a new roof-mounted packaged D/X unit that serves individual VAV boxes with electric re-heat, medical gas distribution, sound systems for code compliance, and a new emergency power system.
Norton Community Hospital
FSC provided design for multiple renovation projects to Norton Community hospital, a non-profit 129-bed acute care facility in Norton, Virgina. The first project, beginning in 2012, was a renovation of the hospital café space, which included lighting, power, HVAC, plumbing, communications, and sprinkler systems renovations. The second project, an inpatient rehabilitation renovation, was split into two phases and included HVAC renovation, communications systems, and minor plumbing and electrical power augmentations.
Contemporary Women's Health Clinic
This project consisted of the design of the mechanical systems for a new 10,000 square feet medical office building in Knoxville, Tennessee. The clinic was a new facility with exam and procedure rooms, private doctor's offices, a wellness and spa wing, and a waiting room. The facility utilizes split system D/X heat pump units.
Sweetwater Hospital
FSC has been a consultant for two projects at Sweetwater hospital. The first included a 25,000 square feet new hospital building in 2002. This facility utilizes conventional 4-pipe HVAC, including rooftop chillers and penthouse boilers with rooftop air handlers and VAV terminal units at building zones. The second generator project began in 2018. The project included a feasibility study to connect an emergency generator at the existing facility and modify the existing electrical distribution system to accommodate it.
Bristol Regional Medical Center
FSC has completed three renovation projects at Bristol Regional Medical Center, a multi-story hospital in Bristol, Tennessee. The projects included the renovation of an existing 1,300 square feet data center for improved indoor air quality and redundancy, the renovation of three areas to replace existing CT machines, and a 5,000 square feet renovation to a space for use as an oncology infusion center. The infusion center includes a pharmacy, chemical mixing rooms and hoods, patient stations, offices, and lounge areas. These projects began in 2003 and were completed in 2009.
WEBSITE BY 42SD
PHONE: (865) 246-0164
