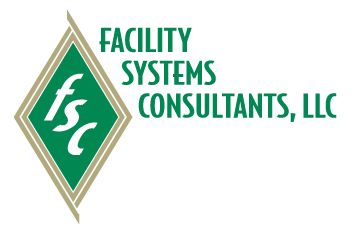PROJECTS
K-12 EDUCATIONAL FACILITIES
Facility Systems Consultants, LLC (FSC)offers MEP engineering services for a wide variety of K-12 educational facilities. The design for K-12 facilities ranges from 1,500 square feet cafeteria renovations to 100,000+ square feet new constructions all over the greater East Tennessee region. Every project differs in length, some being turned around in just a few short weeks, while others are multi-stage projects stretching over several years. Our K-12 educational design experience has included geothermal well-fields complicated by petroleum-contamination sites, occupational sensors, combination intercom and clock systems, recirculating hot water systems, and Variable Refrigerant Flow (VRF) HVAC technology. This experience has proven that while projects and facilities differ in length, complexity, and size, FSC is knowledgeable and capable in K-12 educational design of all types.
RECENT PROJECTS:
Sweetwater Jr. High
This project consisted of the construction of a new 10,000 square feet gym and classroom addition, a renovation/buildout of +/- 10,000 square feet existing facility, and a small existing building renovation of approximately 5,000 square feet for use as locker rooms. The design included a sanitary sewer, domestic water, condensate, site power review, and fire protection. Natural gas was provided to packaged gas and rooftop units.
Grandview Elementary
This $17.5 million project consisted of the construction of a new 100,000 square feet school. It included energy saving elements such as geothermal HVAC systems, building automation systems, and natural lighting. The facility also includes occupational sensors, a combination intercom and phone system, a fire alarm/evacuation system, a security system, recirculating hot water systems, and sprinkler systems.
Fairmont Elementary
This project consisted of the construction of a new 90,000 square feet school in Johnson City, Tennessee. The project included many energy saving elements such as a geothermal HVAC system. The facility also includes elements such as occupational sensors, a clock system, a combination intercom and phone system, a fire alarm/evacuation system, a public address system, and more.
Carter Middle School Gymnasium
This project consisted of the construction of a new 17,000 square feet gymnasium including restrooms, locker rooms, classroom space, a concessions area, and office areas. The project included the design of HVAC, plumbing, fire sprinkler, power, lighting, and communication systems for the addition and renovation of the school.
Seymour Junior High
This $19 million project consisted of a new 94,000 square feet junior high school (servicing 7th - 9th grades). It included energy saving elements such as LED lighting and occupancy sensor lighting controls. The facility also includes a pre-wired data cabling system, a combination intercom and phone system, a fire alarm/voice evacuation system, intrusion and security camera systems, motorized goal and bleacher systems, and a specialty sound system in the gymnasium.
WEBSITE BY 42SD
PHONE: (865) 246-0164
