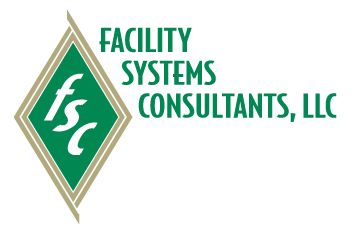PROJECTS
HISTORICAL FACILITY RENOVATIONS
Facility Systems Consultants, LLC (FSC)offers reliable MEP engineering services for a wide variety of historical facilities. Historic renovations require precision in order to preserve the historic elements while renovating the facility. These renovations can be tedious, but FSC has successfully designed numerous historical renovation projects in the surrounding areas.
RECENT PROJECTS:
Tennessee Theatre
This project consisted of a renovation to the historic Tennessee Theatre. Responsibilities for the project included the evaluation of existing systems, the design of modifications, and the commissioning of HVAC systems approximately 15 years of age. The project was developed to create additional comfort to various areas of the Theatre and lobby, as well as provide flexibility to other areas of the building to be isolated from central boiler and chiller.
Knoxville Museum of Art
This project consisted of the construction of a 53,200 square feet art museum in Knoxville, Tennessee. The project included the evaluation of systems approximately 35 years of age, as well as the provision of specifications for functional testing of equipment, the calibration of sensors, and the testing & balancing efforts to ensure systems were capable of meeting various occupant demands and strict humidity control. Also included in the project was a multi-phase aesthetic renovation to the assembly areas and grounds with complete MEP/FP modifications.
Princess Theatre
This project consisted of a renovation to the Princess Theatre in downtown Harriman, Tennessee. The theatre has occupied its site since 1926, but shut down operations in 1999. The entire building envelope, interior, and environmental systems were restored/renovated for the project. The HVAC, fire sprinkler and plumbing systems were completely replaced. Spatial issues were a major factor in the design.
Crockett HalI - UVA at Wise
This project consisted of a renovation to Crockett Hall, a three story, 18,000 square feet facility that was originally part of the Wise County Poor Farm before it was renovated in 1954 to house the entire college. As a result, this facility is the historic feature of the campus. The facility was later converted into a dormitory. The goal was to preserve and resurrect the historic nature of the building, requiring extra attention in routing and distribution.
Arnstein Building
This project consisted of a renovation of an eight story, 70,000 square feet, mixed use high-rise building located at the end of Market Square in downtown Knoxville, Tennessee. The facility design included code-required upgrades, complete replacement of the electrical distribution and fire alarm systems, new conventional split system HVAC systems, and completely new plumbing systems and sprinkler design intent (included a new fire pump system and roof mounted emergency generator).
WEBSITE BY 42SD
PHONE: (865) 246-0164
