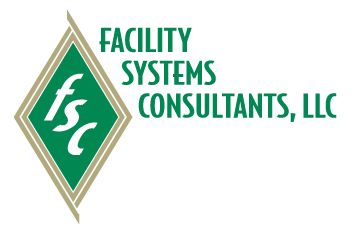PROJECTS
ENTERTAINMENT FACILITIES
Facility Systems Consultants, LLC (FSC) offers reliable MEP engineering services for a wide variety of entertainment facilities, ranging from distilleries to theme parks in the surrounding area. Our exceptionally experienced staff has completed many projects in the Pigeon Forge and Gatlinburg tourist locations, including many museums and attractions. The wide assortment of facilities that fall into this entertainment category exhibits the flexibility of our engineers.
RECENT PROJECTS:
Ripley's Believe It or Not Odditorium
This project consisted of a renovation to the +/- 20,000 square feet three story amusement attraction and museum in downtown Gatlinburg, Tennessee. The design included new lighting, power, and fire alarm systems, as well as the rezoning of the existing HVAC systems while utilizing new and existing ductwork. Other provisions included two new elevators and their associated connections, as well as coordination of vertical and horizontal ducts with attraction displays/features.
Dollywood Attractions
FSC has provided engineering services to more than five projects at Dollywood Theme Park. A few of these projects include the Lightning Rod Coaster, the Whistlepunk Chaser, the Fire Chaser Coaster, and the Veteran's Boulevard Entrance. A variety of design systems have been provided, including electrical infrastructure, branch circuit power distribution, circuit connections to new and existing equipment, and new HVAC systems.
Ole Smoky Mountain Distillery
FSC has overseen the completion of multiple projects for Ole Smoky Mountain, the first being the renovation and combination of three existing tenant spaces for the company. The spaces approximated 2,700 square feet and design included HVAC, sprinkler, power, lighting, plumbing, boiler process, and communications systems. The next project was split into two phases for an expansion of the facility.
Knox Zoo Herpetarium & Otter Exhibit
This project consisted of the construction of a new +/- 11,500 square feet herpetarium, which contains aquatic exhibits, a small conservatory, a greenhouse, keeper support spaces, and more. It also includes an otter exhibit with exterior habitats, two aquatic exhibits with underwater viewing, an education pavilion, a wildlife pond, and exhibit water systems, all completed with sustainable strategies.
ETSU Fine Arts
This $43 million project consisted of the construction of a new two story 250,000 square feet campus facility. The mechanical systems included a 4-pipe system with single zone and VAV systems, chilled and hot water distribution, a large capacity water heating system, and wet and dry fire sprinkler systems. Design also included interior lighting with theatrical dimming and control equipment. Sound system infrastructure including sequencing panels and cable trays was provided, along with site lighting, power distribution, data premise cabling, and a voice fire alarm.
WEBSITE BY 42SD
PHONE: (865) 246-0164
